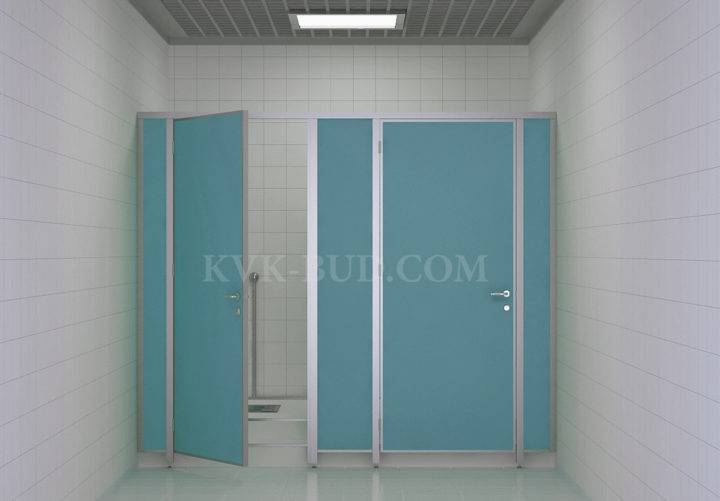
What is the standard height of a restroom partition?
Standard KVK-Bud restroom partitions have the height of 2000 mm from the floor level.
Can the height of restroom stalls be increased?
Yes, it can be. In this case, the only limitation is the height of the restroom’s ceiling. However, the price of this structure will be different, because both the total volume of such an order and the amount of production waste will be larger due to non-optimal cut of board materials and profiles.
Can you make restroom partitions lower in height?
Yes, we can, but we strongly advise against it because of the danger of sustaining injuries by tall visitors. One of the design features of a restroom partition is the existence of a horizontal overhead brace above the door. This element is made from an aluminum profile for partitions filled with laminated particleboard, and a stainless steel pipe for HPL partitions.
What is the height of the stall’s support?
The supports of restroom stalls are adjustable. Their average height (and therefore, the gap from the floor level to the board) is 120-170 mm. This gap is high enough for a comfortable and quality cleaning of the restroom floor.
Is it possible to lower the gap between the floor and the panel?
Yes, it can be reduced down to the floor anchoring. However, it would complicate the cleaning and make the structure less healthy.
What is the standard width of the stall’s doorframe?
The standard (and the most optimal, in our view) width of the stall’s doorframe is 700 mm (with the door width of 680 mm). The minimum doorframe width is 600 mm (with the door width of 580 mm). In the case of stalls for people with special needs, the minimum door width is 900 mm.
What is the standard depth of a restroom stall?
The depth of a restroom stall depends on the toilet type (wall-hung toilet, compact toilet, squat latrine), the existence of a pedestal or steps, the requirement to enable full opening of the stall door, etc. Therefore, we could rather talk about recommended depth. For stalls with outswing doors, the optimal depth is 1250 mm, and for stalls with inswing doors, this parameter is 1600 mm.
 +38 (097) 903-07-07
+38 (097) 903-07-07